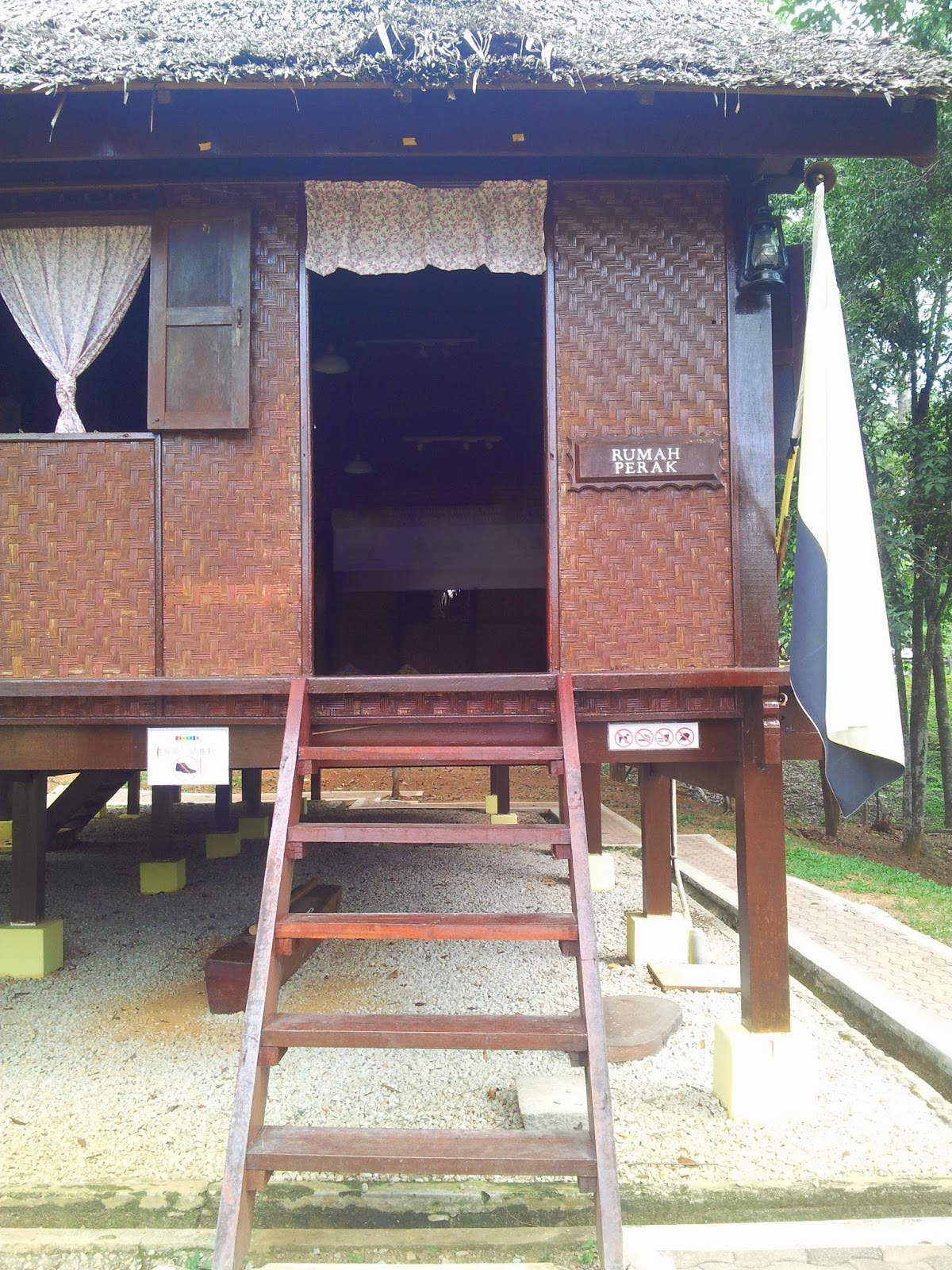BUGIS FIVE-ROOFED HOUSE
Hey there! I'm introducing the house of Johor.
The
traditional Malay House in Johor well known as ‘Rumah Limas Bugis’ or Bugis
Five-Roofed House.
The house style is influenced by the Bugis of Sulawesi,
Indonesia. It is easily recognized by the long ridged roof (Perabung Panjang),
which is joined to four ridges, which project outwards to the four edges of the
roof.
The special about it is the edge of the roof is decorated with carvings.
This type of house can be found a lot in the Pontian District. The main
characteristic of this house is that at the ends of each main ridge are upright
sharp wooden projections.
The materials used for construct ‘Rumah Limas Bugis’ include
‘Cengal’, ‘Keranji’, ‘Penak’ and ‘Meranti’ wood that can easily found in
Malaysia.
The layout design of traditional Malay house in Johor consists of the verandah, which is connected to the front room (anjung). The verandah always used as a living area for the family. It is separated from the main house (rumah ibu) by a wall.
Once you step into the verandah, you can see the traditional music instruments, but , the visitor have already noted that they cannot touch the instrument.
The
main house and kitchen are separated by a passage called “ruang selar or
selasar.
While you walk into the house, you can see the traditional dress at every corner of the house.
One of the room in this house.
The kitchen of this house.
The visitor also can read the history about the house as to gain more information about the house.
Keep waiting for our updates...! :)



























































